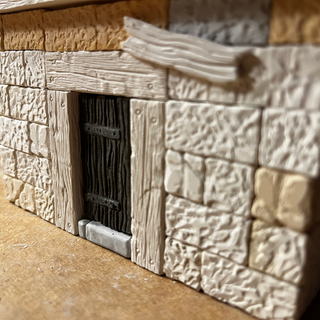New Product Design: The Worn Down House
- da'Boss
- Jun 13, 2022
- 2 min read
Ok folks. I’ve ‘almost’ completed the major parts of the design stage for a new ‘run down’ house. Pics below.
The QUESTION I HAVE is: Do you NEED to see the complete prototype with all the pieces, and/or see it painted before I make the molds to reproduce this? (I really want feedback on this)
Let me know!!!
I’ll likely be writing a blog piece with a ‘smidge’ more detail about this one. (This IS The Blog Piece) I always learn something interesting. *grin* so visit my blog if you’re interested!
This is What I learned.
I love building new products. It feels good.
Original design concepts don’t always make it to final product design. Ha! I started off with this idea that this house would have a Square roof with 4 sides. Well…. That idea didn’t make the cut. Literally. It became a very significant obstacle. Much more difficult to complete than I’d bargained for, and the irony is, I had wanted a steeper slope for the roof than that, but as I was just creatively doing ‘it’ this wildly cool sloped roof jumped put at me so I had to dive into it to see if It could be done. Whelp. This Goblin Tinker, got stuck in an obstacle, and had to put it aside for later. (Cause I don’t like being stymied)
The original idea of a peaked roof turned out splendidly, in comparison, and was achievable in less than an evening vs 3 days Of struggle.
The other thing I’m learning along this part of the journey is how to create a client/designer feedback loop. This is something I thought would take a Looong time to foster. I still think it will, however, No less than 24 hours after my first FB message about creating that feedback loop out to those generous people who follow The Goblin Tinker on Facebook, I got a design suggestion, which actually made it into the product design for this House! So, Huzzah! This was an unexpected gift and I am prepared to ingratiate myself for the challenge Given. The Original piece I wrote about this… is here https://www.thegoblintinker.com/post/a-new-prototype-wall-design-comments-are-welcome
Lastly, I will likely be taking some time to fit this house now with accessories, and wait to see if I need to make the rest of the house, post pics and paint a full prototype, which is really a 5-8 day process, and then another week to rebuild a proper master to mold, before I can consider this product design process complete.
Major Features:
- stone 1st Floor w steps.
- Alcove below the staircase with door to… something below…
- second floor is stucco, with a roughed in wood floor.
- second floor is made with one wall that can be removed, slid out, for easy access to playable area or for pics.
- the roof is a steep 60 degree slope. The peak is 4 1/2” on a 5 1/5” beam. The roof is wood, and each side is ~6x6.5”.
-Total height is just shy of ~11”
Thanks!
Da’Boss
The Goblin Tinker
Www.thegoblintinker.com
We Tinker! You Play!
























Comments